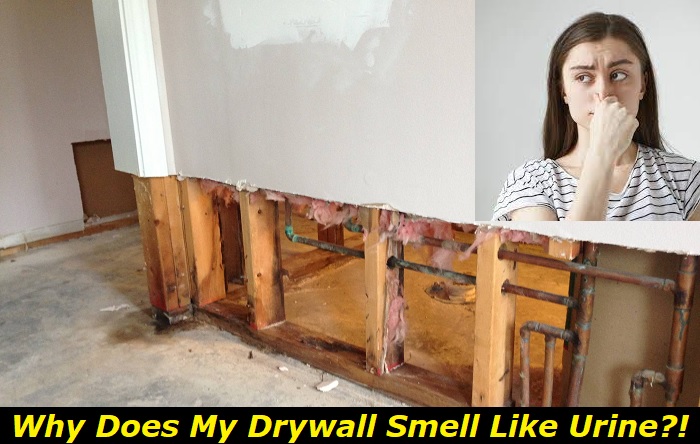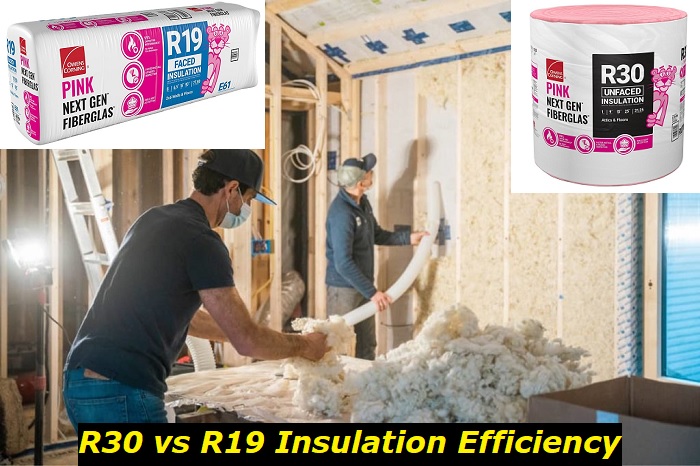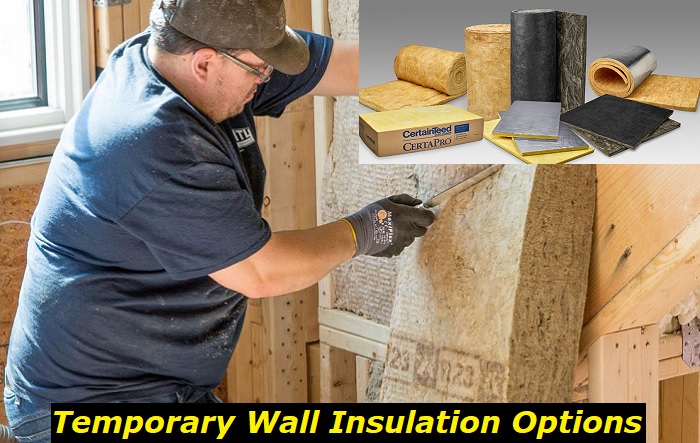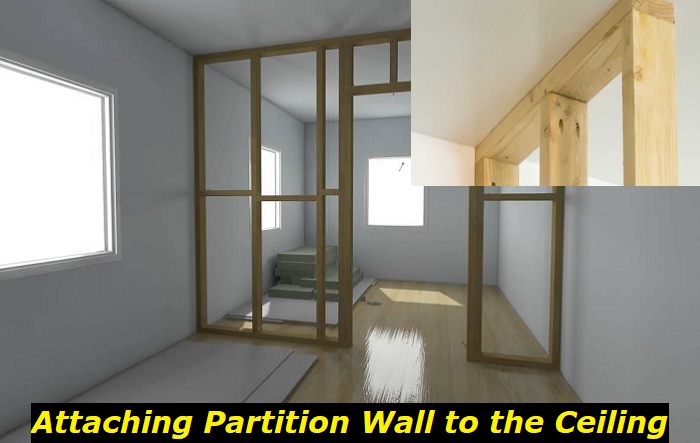When doing house renovations or constructions, it becomes imperative to have some DIY tactics up your sleeve, such as designing long support beams. Beams are long, wooden planks that run horizontally, sometimes on ceilings or floors. Their axis act as a support system for loads.
Some beams are often used together to support each other and create a rock-solid system. While they serve just about the same function, beam types differ depending on function. The most common beam types are wooden, which many people who choose the DIY path go for.
Making these long beams at home is simply because purchasing a 24-foot beam could be challenging. This is mainly because they would have to be custom-made and expensive.
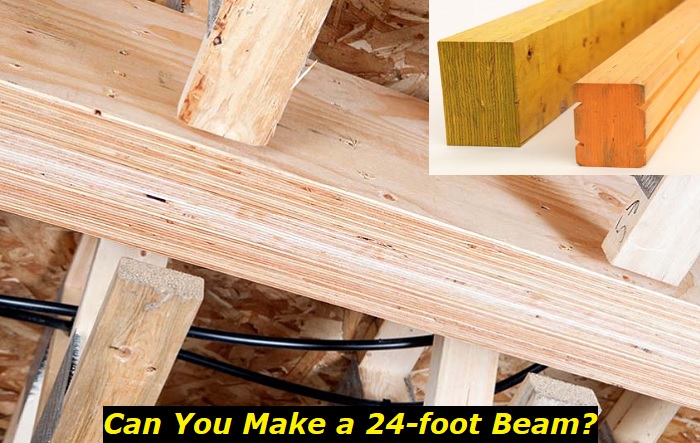
Here are the things we are going to focus on with respect to making a 24-foot beam:
- The types of beams you need to familiarize yourself with
- The materials used to make beams
- Things to note before you start making a beam
- The materials and tools you need to make a beam
- What you need to be wary of when making the beam
Types of Beams
The main beams in a typical house would be the girder and floor joists. A girder serves the most critical function. It is usually supported by posts. It can run from end to end and have other smaller beams resting on top of it. These are basically the main skeleton of the house. They are often supported by concrete on the ends or steel.
On the other hand, joists will mainly rest on the girder. They act as supports for the main girder and distribute all the load weight around each other. Joists are usually of three types:
- Floor joists, which support any weight above
- Ceiling joists, which support the roof above
- Rim joists, which support the edges and walls
What Materials Makeup Beams?
While standard beams are wooden, beams come in different forms, depending on their intended purpose:
- Steel – They come in different sizes, shapes, and different structural components. They support extremely heavy loads with ease. Since they are manufactured, you can alter the length, form, and composition to fit your needs. Steel is the go-to material in heavy-duty constructions such as commercial structures and bridges.
- Timber – The most common beams in a home environment would be timber beams. They could be both joists or even girders. Timber beams make for a neat-looking exterior while offering support for loads above them.
- LVL – Laminated Veneer Lumber is a product made from wood but far more robust. These beam types will most likely construct girders and headers. They are manufactured from softwood and compacted to form a sturdy unit.
- Flitch Beam – A flitch beam is essentially a little bit of both wood and steel. A steel plate is sandwiched between wooden planks to form a strong beam. They are an ideal alternative to pure steel beams. They are more affordable and provide the same sturdy strength as Laminated Veneer Lumber. They require less depth and are fit for renovations in tight spaces.
What Do You Need to Know Before Making a Beam?
Before making a beam, you need to know what you intend to support with it. You have to know what kind of a beam you intend to construct, be it a joist or a girder, how much load it is expected to carry, and what material to get.
All of these elements are important to avoid a possible collapse. For instance, a beam designed to go over a garage door or a house front will typically not be the same as a beam intended to divide an attic or two levels of rooms.
Remember to take on-site measurements to ensure that you have the required length. Account for any allowances in space, and ensure that you have the correct support planks to carry your beam.
What You Need to Make a 24-foot Beam and How to Go About It
Assuming your beam is expected to be 3-ply 24 foot, you need to have the following lengths of planks:
- Six 2*12 wood or three 16-footers
- Three 2*12 planks
Depending on availability, you can have both of them to achieve the 24-foot mark. It would be easier to have the six 2*12 pieces – three of them adjoined to form a thick 12-foot beam. They will then be attached to each other to get to 24.
You could also have the 16-foot-long planks, attach three to form an intense beam, and then have the 12-footers cut into 8-foot-long planks. You will then have those connected to your 16-footers and have yourself a long 24-foot beam.
It will help if you cut out your beams so that they overlap to get that perfect beam. This means that if you are using the 16-footer, you can lay it out and have it running end to end. Next, take the 8-foot-long plank and have it run along the 16-footer. It will leave an allowance from which we will add another 16-foot-long plank. This way, you will have a complete 24-foot plank of 8 and 16 feet and an adjacent plank of 16 feet. Add an 8-foot plank to the 16, and you will have two-ply 24-foot-long beams. You can join these together with a nail gun or wood glue.
Remember that the beam thickness will be determined by how much load you intend to put on it. For the girder beam, you may need to add another layer of cut-up planks to improve stability and width. Make sure that the planks are all fastened together using your nail gun and if possible, apply wood glue for firmness. Some experts advise that you nail in a ‘V’ or ‘W’ pattern to ensure sturdiness.
If it is a joist beam, a two-ply may suffice since it will be a supporting beam and will most likely have others of the same kind running close to it. Designing a beam can be as easy as nailing planks together. However, you should ensure that you do this correctly to get the right results.
What Can Go Wrong When Making Beams?
A beam is designed to support the house’s skeleton. Being a combination of various sizes of planks. You need to make sure that they have stuck together perfectly. Make sure you use the correct size of nails and cover all edges and corners. Mesh these beams together with 6-inch screws or nails, depending on your availability. This ensures that your structure is well fastened together. You may use clamps to help you keep your planks together as you screw or nail them.
For a 3-ply 24-foot beam, make sure you nail it on either side for sturdiness. You may also use screws to drill the planks together for perfection. Remember to check the building codes in your area to know the exact type and number of beams to use. Some areas recommend that you use 3-ply foundational beams.
Your simple beam may be installed, but the load may be too heavy. This may require you to reinforce it with more joists or posts to avoid a possible catastrophe. Ensure that you have everything worked out before putting your beam in place.
Be keen to leave enough space in your posts for the beam to rest. Also, ensure that you fasten it properly onto its joists during installation. If you have access to it, use a power planer to flush out the surface of your beam to make it nice and level even when you rest it onto its posts. This keeps out any potential bumps that may become prominent in the future.
Your planks may be well joined together on one end, but they may differ in size on the other. The power planer or a table saw can fix this issue well. However, you can remove the entire piece and use another if the difference is too much.
A 24-foot, 3-ply beam is quite huge when you put it together. Make sure you have the right equipment to hoist it up if you want to install it on a high level. If not, have enough help to lift it into place.
Conclusion
When constructing beams, you must consider many elements. You could find a handyperson or an architect near you and ask for help if you are planning to do this by yourself. Some beams require specific designs depending on the load they are expected to carry, so engage experts before you do anything. Also, ensure that you have a house inspection if you are building from scratch.
Again, do not forget to check your community’s building codes. These will be vital since they help prevent any future hazards that may come into play once the construction work is done. It also plays a role in the durability and stability of the structure. Finally, practice making one or a few before testing your abilities. Online resources or physical classes at the local woodwork institution can take your beam-making skills to the next level.
- Can You Unmix Paint: Techniques, Consequences, Alternatives - February 23, 2024
- Does Primer Need to be Mixed? Effective Primer Application - February 22, 2024
- How to Make Old Paint Usable Again: Retrieving and Preserving Paint - February 21, 2024
