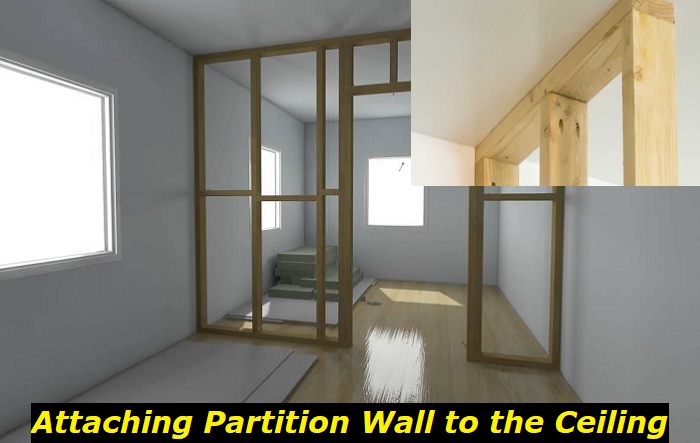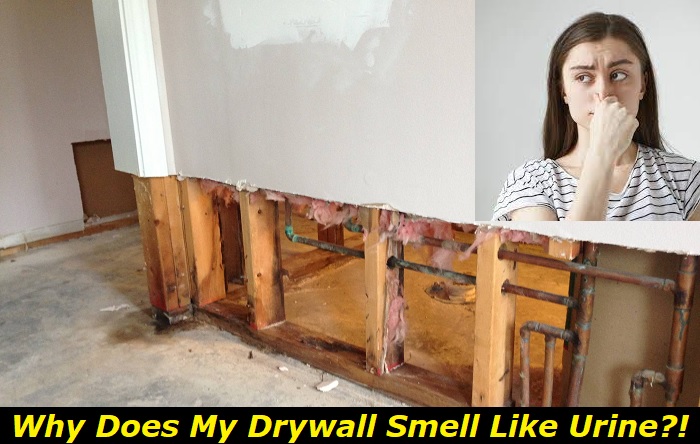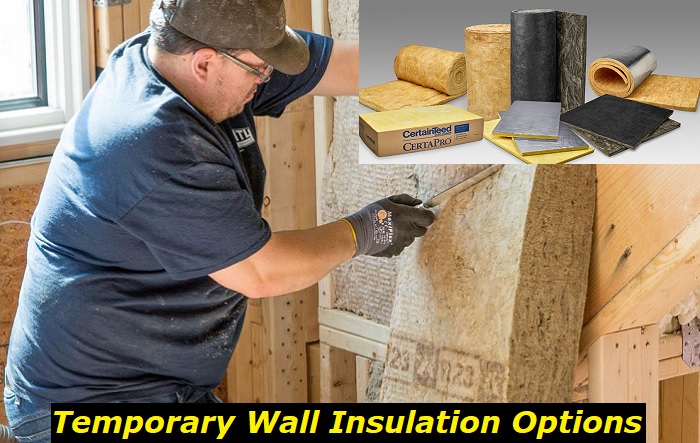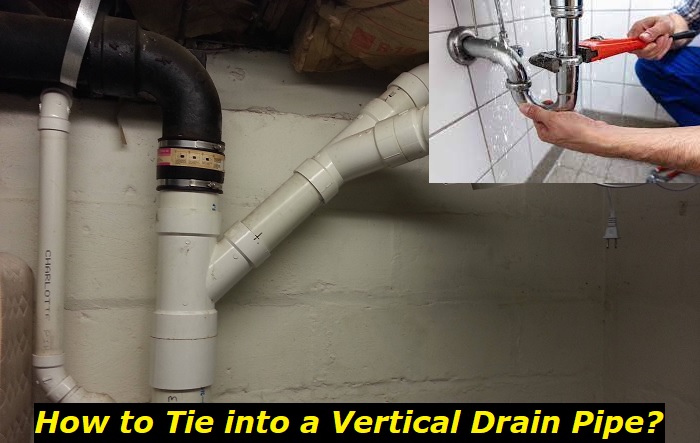A partition wall not attached to the ceiling can be both a decoration disaster and a safety hazard. If you have a partition wall in your home that’s not properly attached, it’s important to take the time to fix it.
Luckily, this is a relatively easy DIY project that most people can complete in the afternoon. This blog post will show you how to fix a partition wall not attached to the ceiling properly.

Prioritizing safety first
Before you start, it’s important to note that if your partition wall is above an upper floor, you need to take extra precautions when working above ceiling height. Always set up a safety station with a ladder, scaffolding, or other equipment to protect yourself and others from injury.
Also, if the partition wall supports any furniture or heavy items, such as a TV or heavy shelves, along its length, you need to take extra care when dismantling the structure. It’s best to brace the lower end of the wall with temporary supports until the new attachment is complete so that it’s fully supported while you work.
Detection and diagnosis
If you’re unsure if your partition wall is properly attached to the ceiling, there are a few signs to look for. Cracks in the plaster above or behind the wall are one indicator. The wall may make small shifts or noises as you cross the floor above it. If you peer into the partition and ceiling gap, you should see the top of the joist behind it.
While it’s rare for a partition wall not to be attached to the ceiling, it’s more of an installation error than a design flaw. If your wall does not meet one of the following criteria, consult a professional contractor before proceeding, as it may be a structural problem beyond the scope of a DIY fix.
Evaluate the existing fixtures. If there is no fix in place or if the fix is substandard (for example, single-nail through trusses or rafters), you’ll need to install permanent support in the form of joists beneath each side of the partition wall. The joists must be sized according to local building codes and attached to at least one supporting member (such as a truss, rafter, or beam underneath the ceiling).
Find and mark the framing members beneath the partition wall using a tape measure and carpenter’s square. Note that if no supporting members are beneath the wall, you’ll need to install new 2×4 rafters on the edge to create a platform for the new joists. Measure, mark, and cut the rafters as needed. Alternatively, you can add support to existing framing members by doubling up nails or adding a second nail at each end.
Install the joists by driving a nail through the end of the joist into the supporting framing member. Continue installing each joist by placing the opposite end of the joist on the opposite supporting framing member. Make sure the joists are parallel and spaced according to your measurement specs.
Step by Step Guide on How to Frame a Partition Wall
When framing a partition wall attached to the ceiling, you’ll follow the same steps as you would for an attic renovation project. The difference is that you’ll be framing between the bottom chord of the attic trusses instead of above the trusses. This tip will ensure that at least two attic trusses support your wall.
Measure, mark, and cut two 2x4s to fit between each pair of adjacent attic trusses. Use 16-penny common nails to reinforce the joint between each 2×4 and both attic trusses. Measure, mark, and cut additional 2x4s to add between each pair of adjacent attic trusses to support the added weight of the partition wall. Note that vertical partition walls require at least one header per mitered corner.
For horizontal partition walls, you will need to add a header per side or every 16 feet depending on your ceiling height (multiply the length by ceiling height in feet and divide by 16).
Attach 2×4 eaves trim to the bottom edge of each wall stud using 15-8×1-3/4 stainless steel wood screws. The screws should be spaced about 6 inches apart. Make sure the top edge of the wall stud is even with the top of the truss chord. Attach one more 2×4 piece of eaves trim to each wall stud between each header. The top edge of this 2×4 piece of eaves trim should be even with the top of the header.
Measure, mark, and cut one more 2×4 to fit between the two partition walls that you just built. Use 16-penny common nails to reinforce the joint between each 2×4 and both attic walls. Note that mitered corners in a vertical partition require a header at each corner. For a horizontal partition, you will need a header at each end or every 16 feet depending on your ceiling height.
Attach one side of your attic ladder to the 2×4 that you just added between the partition walls. Make sure the edges of the 2×4 are aligned with the edges of the partition walls. Use 15-8×1-3/4 stainless steel wood screws to attach the 2×4 to the sides of each ladder rung. Space the screws about 6 inches apart.
Measure, mark, and cut two 2×4 base plates equal to the width of your attic ladder. Use 16-penny common nails to reinforce the joint between each 2×4 base plate and both sides of your attic ladder.
Note that mitered corners in a vertical partition require a header at each corner. For a horizontal partition, you will need a header at each end or every 16 feet (multiply the length by ceiling height in feet and divide by 16).
Attach the other side of your attic ladder to the two base plates you just built. Make sure the edges of the base plates are aligned with the edges of the ladder sides. Using the pre-drilled holes, use 15-8×1-3/4 stainless steel wood screws to attach each rung to the base plates.
Space the screws about 6 inches apart. The placement for your first set of stairs. The stairs should rise three steps between each landing. The first step should be 7 feet from the bottom of the attic stairs system, and you should measure the remaining steps according to your height.
Use 16-penny common nails to reinforce each joint between both 2×6 bottom plates. Note that mitered corners in a vertical partition require a header at each corner. For a horizontal partition, you will need a header at each end or every 16 feet (multiply the length by ceiling height in feet and divide by 16).
Measure, mark, and cut two sets of 2×6 stair sides equal in length to the height you want for your attic stairs. Each set of stairs’ sides will make one flight. Use 16-penny common nails to reinforce each joint between both 2×6 stair sides.
Measure, mark, and cut two sets of 2×4 stringer boards that are equal in length to:
- One side of an attic floor joist
- One side of an attic ceiling joist
- One side of an attic roof rafter
- One side of an attic header
- One side of the 2×4 eaves trim
- One side of the 2×4 partition wall brace
Staircase
You should build a stairs system to access your newly built attic space. Although there are many ways to build stairs, this article describes a simple setup that most DIYers can accomplish daily.
Measure and mark on your 2×6 bottom plate where you want your stairway to begin and end. Make sure you leave enough room between these two markings for the width of the stairs. Cut out this section with a saw.
Measure, mark, and cut two sets of 2×6 stair sides equal in length to the height you want for your attic stairs. Each set of stairs’ sides will make one flight. Use 16-penny common nails to reinforce each joint between both 2×6 stair sides.
Place the bottom plate on the attic floor, positioning it where you want the top of your stairs to be. Place one set of stair sides between the edges of the bottom plate and right side up, between the edge of the bottom plate and the opposite side of the stair side set. The edges of each set should line up. Nail together using 16-penny common nails. Repeat with the second set of stair sides in the opposite direction. Your stairway is now complete.
Conclusion
After completing the basic steps outlined in this article, you should have a functional, safe attic space that meets building codes for the occupancy. Although the steps involved may seem complex, with some diligent work and following the guidelines, you will have a functional attic that you can utilize for storage and additional living space.
Although there are many ways to build stairs, this article describes a simple setup that most do-it-yourselfers can accomplish in one weekend.
- Can You Unmix Paint: Techniques, Consequences, Alternatives - February 23, 2024
- Does Primer Need to be Mixed? Effective Primer Application - February 22, 2024
- How to Make Old Paint Usable Again: Retrieving and Preserving Paint - February 21, 2024



