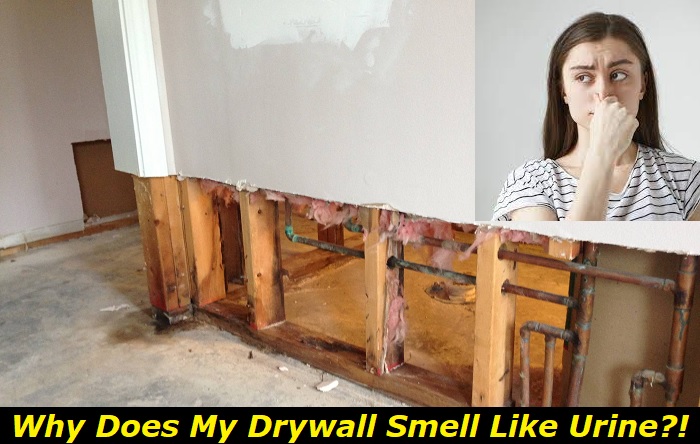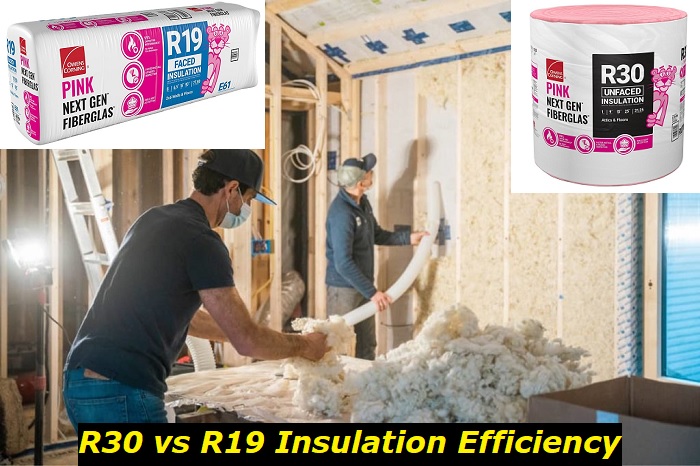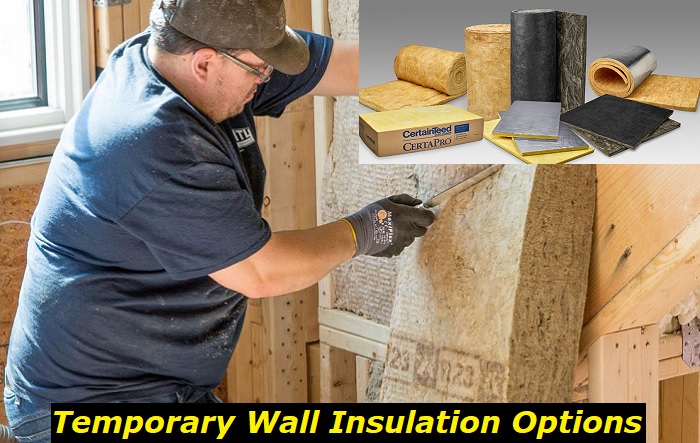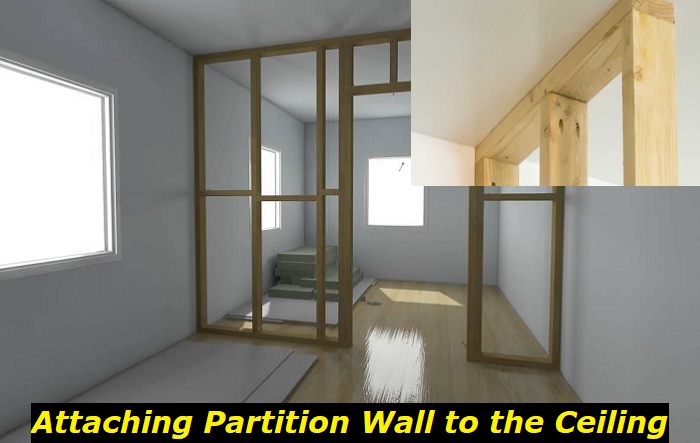One common question that is often asked about the technicalities of subflooring is – which is better between OSB and plywood? Experts often choose the latter because it holds nails better, it is also stronger, more durable, easier to install, and more resistant to water. Even with that settled, the decision-making does not end there, you still need to decide on the thickness of plywood that fits better.
The subfloor is the foundational layer of the flooring system hence, thicker is often better. And because ¾ plywood is thicker than ⅝, choosing the former means more strength and better weight support. Using a ¾ plywood for your subfloor gives it sufficient reinforcement against heavy floor coverings, furniture & fittings, and foot traffic.
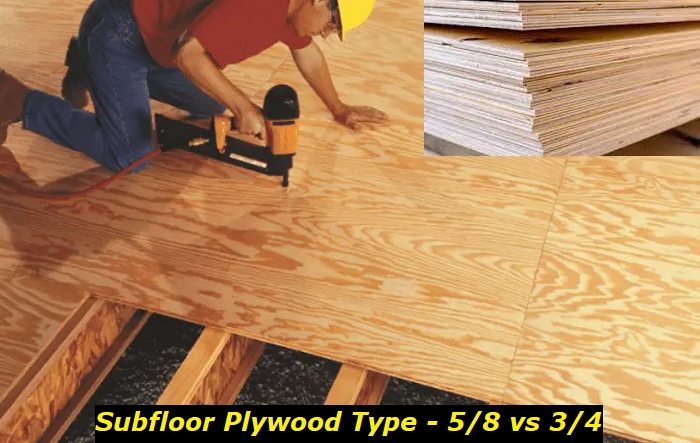
While the beauty of a flooring system lies in the floor covering, its strength is dependent on what lies underneath (underlayment, subfloor, and joists). In the rest of this article, we will compare the ¾ and ⅝ plywood comprehensively so you can make an informed decision about the better fit for your project.
The Flooring System
The flooring system consists of four layers, namely:
- Floor covering
- Underlayment
- Subfloor
- Joists
1) Floor Covering
This is the topmost layer of the flooring system which sits atop the underlayment. It is the layer that adds the aesthetic finish to the floor. It can be a carpet, vinyl sheet, wood laminate, tile, natural stone, or hardwood.
2) Underlayment
The underlayment sits directly over the subfloor and underneath the floor covering. It is usually between ¼ to ½ inch thick. The underlayment gives a cushioning effect to the floor covering and also serves as a leveler for the subfloor.
Materials that can be used as an underlayment include foam, cement board, or wood.
3) Subfloor
The subfloor is the first horizontally flat surface in the flooring system. It sits over the structural joists or concrete slab. It is best to use Tongue-and-groove plywood and not flat-edged plywood for subfloors.
This is because Tongue-and-groove plywood sheets are strongly connected in interlocked patterns to create a flat, leveled surface.
4) Joists
The structural joists serve as the support system that lies between the structural beams or the load-bearing wall. The joists are spaced based on the thickness of the subfloor material to be laid over them.
For basement floors or concrete floors, there are usually no joists. In such cases, the subfloor is fixed to the beams for basement floors and the slabs for concrete floors.
What Is Plywood?
Plywood is an engineered wood that is made by gluing together multiple plies or layers of thin wood veneers. The grain of each veneer is glued perpendicular to the previous layer to form a criss-cross pattern which makes plywood very strong. The more plies a plywood has, the stronger it is.
For instance, if 7 plies of wood veneer are glued together to make a ¾” plywood, it will be stronger than another ¾” plywood made from 5 piles of wood veneer. The strength, durability, and versatility of plywood make it suitable for several woodwork projects including sheathing, subflooring, and furniture making.
Plywood is made from different types of wood which determine its quality. Typically, plywood comes in different thicknesses and is sold in sheets of varying dimensions like 4’ x 8’ or 4’ x 12’.
Plywood Grades
Plywood is graded using letters A, B, C, D, and X with A being the highest quality and X being the lowest. This grading system is a representation of aesthetics rather than functionality. Hence, the premium quality plywood graded A is not necessarily stronger than its counterpart graded X, it is only better looking.
Here is what each grade means:
- A – Free of defects, sanded, and sometimes stained.
- B – Have tiny defects.
- C – Have more noticeable defects.
- D – Have very noticeable defects.
- X – Have prominent defects and are not suitable for projects that expose the plywood.
The standard of rating plywood uses two letters which grades the front and back of the sheets. This is because different qualities of wood can be used for different layers of plywood. The first letter represents the grade of the front veneer while the second letter grades the back veneer.
For instance, a plywood panel graded A/C means that the front side has a smooth finish while the back is relatively rough.
Differences Between 3/4 And 5/8 Plywood
- Thickness
- Structure
- Insulation
1) Thickness
The most basic difference between ¾ and ⅝ plywood is their thickness. The fractions represent the nominal thickness of the plywood in inches i.e. ¾ inches and ⅝ inches. However, the nominal thickness does not depict the actual thickness of plywood panels.
The ¾ plywood has an actual thickness of 23/32 inches or 18mm. Meanwhile, the ⅝ plywood has an actual thickness of 19/32 inches or 15mm. As the thicker one, the ¾ plywood has greater stability and strength than its thinner counterpart – ⅝.
2) Structure
Another difference between the ¾ and ⅝ plywoods lies in their structure. The ¾ plywood is made of 5 to 7 plies of thin wood veneer glued together while its counterpart is made of 4 to 5 plies.
3) Insulation
Proper insulation of a building is crucial for comfortability and energy saving. In addition to the roof and walls, another part of a building where insulators can be used is the flooring. ¾ plywood has an R-value (thermal resistance value) of 0.94 while the ⅝ plywood has an R-value of 0.77.
This implies that the thicker plywood provides better insulation than its thinner counterpart. Although the thickness of the subfloor does not contribute much to the insulation, there are other ways to incorporate better insulation in the flooring system. One way to do this is by adding insulators between the joists to increase the floor insulation.
Another way to do this is by using quality insulating materials as the underlayment. Insulating materials that can be used for the insulation include spray foam, rigid foam, and fiberglass batts.
Factors That Determine the Thickness Of A Plywood Subfloor
For plywood subfloors, the minimum required thickness is ⅝. However, some factors determine whether ⅝ is sufficient or you need to go thicker. These factors are:
- The load-bearing capacity
- Budget
- Local building codes
- Joists spacing
1) The load-bearing capacity
Commercial buildings with more heavy foot traffic will require thicker subfloor material like the ¾ while residential buildings with lesser traffic can use the ⅝. People can also decide to use the thicker plywood for specific areas of their residential homes with more foot traffic or load-bearing capacity.
For instance, the ¾ plywood can be used for areas like the hallway and living room while ⅝ can be used for the bedrooms. Also, because the top covering and the underlayment layers of the flooring system lie atop the subfloor, their weight plays a major role in determining the subfloor’s thickness.
Therefore, in situations that require heavy underlayment and top covering like cement board and ceramic tile/natural stone respectively, it is important to use the thicker plywood.
2) Budget
Generally, ⅝ plywood is more budget-friendly than ¾, which makes it more suitable for budget-conscious subflooring projects.
3) Local building codes
Local building codes usually specify the minimum requirements for construction including subfloor thickness. The standard building code requires that plywood subfloors be at least ⅝ thick.
4) Joists spacing
The spacing between the structural joists is an important factor to consider when determining the thickness of the subfloor. For joists that are spaced wider apart, a thicker subfloor is required, and vice versa.
Hence, ⅝ plywood is sufficient for the 16 inches standard joist spacing or less. Meanwhile, for situations where the joists have wider spacing like 24 inches, the ¾ plywood is more suitable.
How To Install a Subfloor
Subfloors are installed directly atop structural joists. Here is how to install them:
- Make sure the joists are well-leveled.
- Apply adhesive on top of the joists and lay the plywood sheets over them. The sheets of plywood should be laid in a 90-degree angle to the joists.
- Ensure the ends of each sheet of plywood are positioned on the center of the joists.
- Tongue-and-groove plywood is best for subfloors, it requires no further spacing between sheets because it is self-spacing. However, if you use flat-edged plywood and not Tongue-and-groove, apply a spacing of 1/8 inch between each plywood sheet to make room for expansion.
- Fix the sheets of plywood to the joists with nails or screws. If you are using nails, use the ring shank nails and not the smooth ones because they don’t pull off easily.
- The underlayment and floor covering are applied subsequently on the subfloor.
- Can You Unmix Paint: Techniques, Consequences, Alternatives - February 23, 2024
- Does Primer Need to be Mixed? Effective Primer Application - February 22, 2024
- How to Make Old Paint Usable Again: Retrieving and Preserving Paint - February 21, 2024
